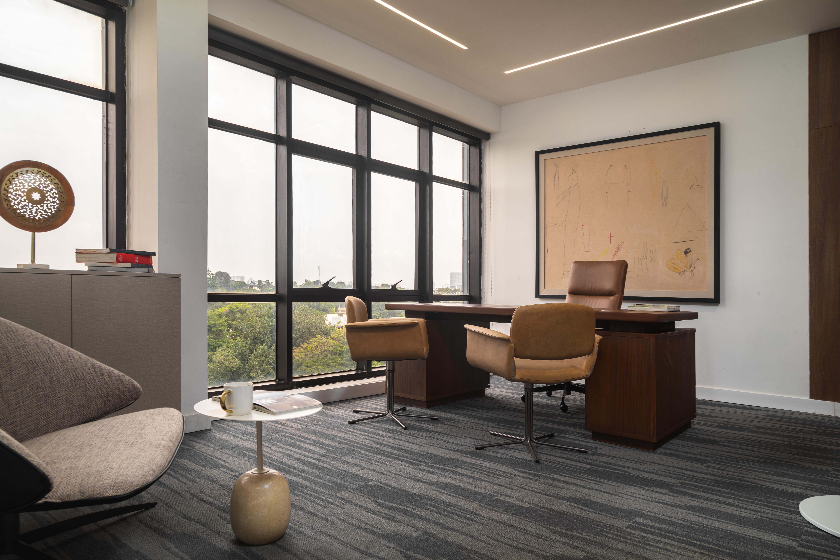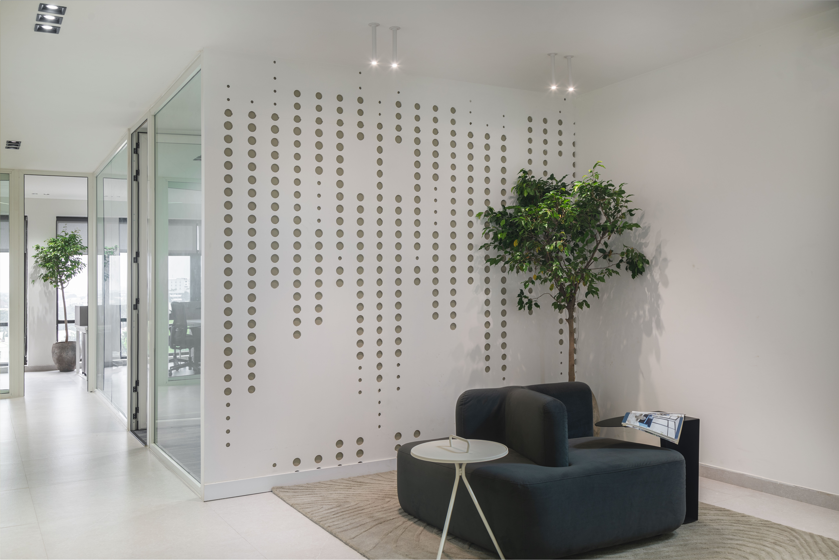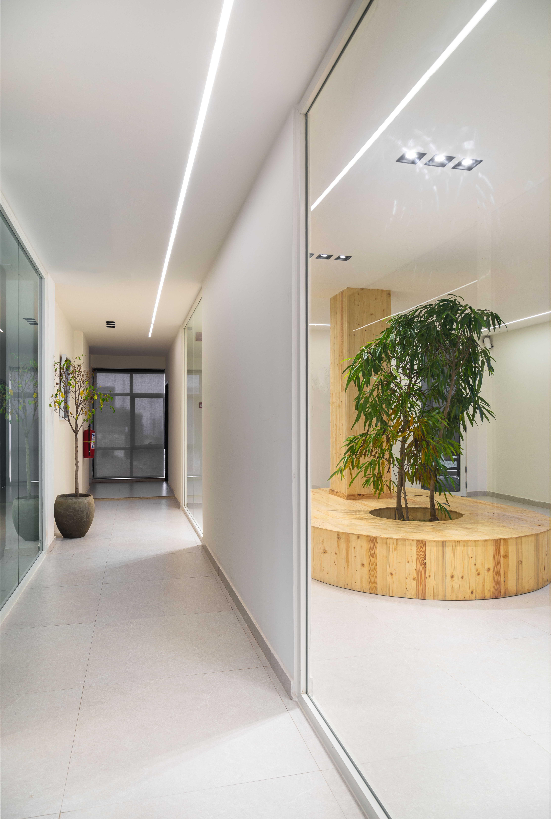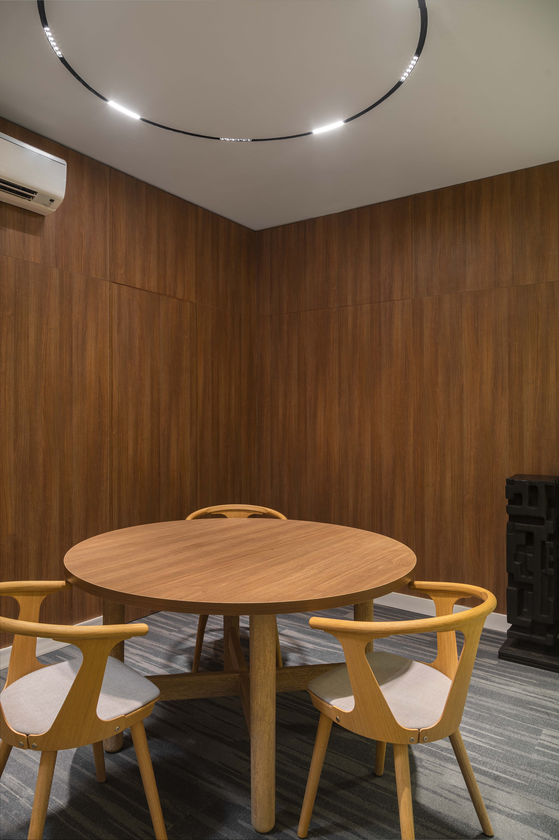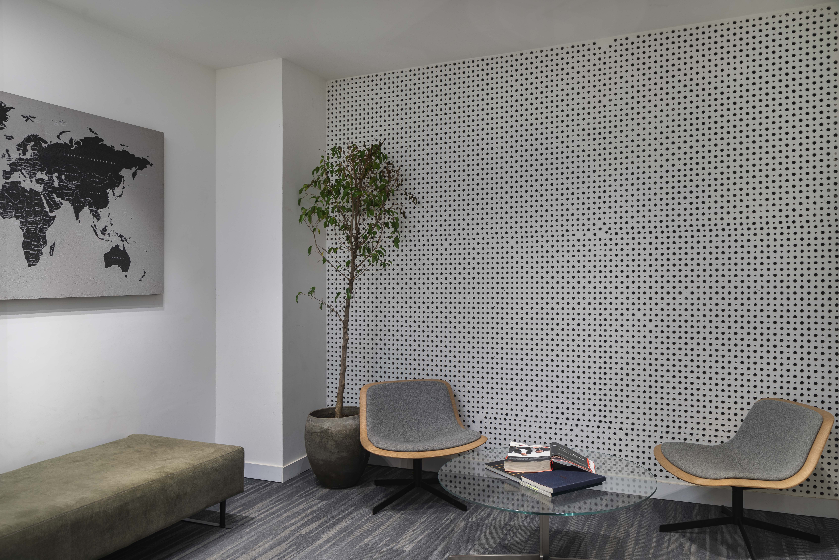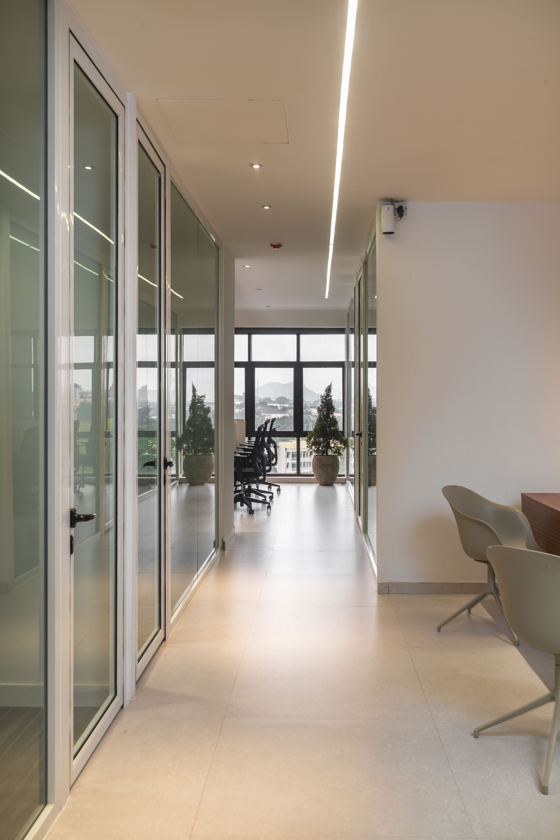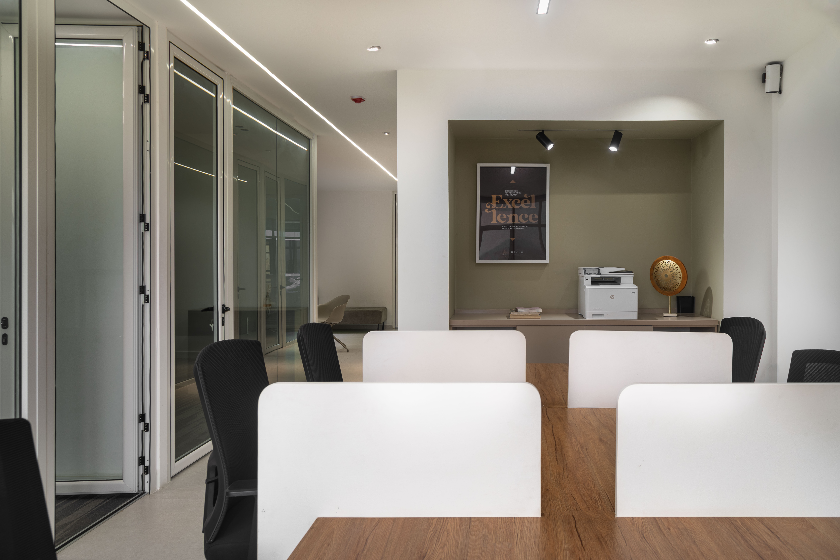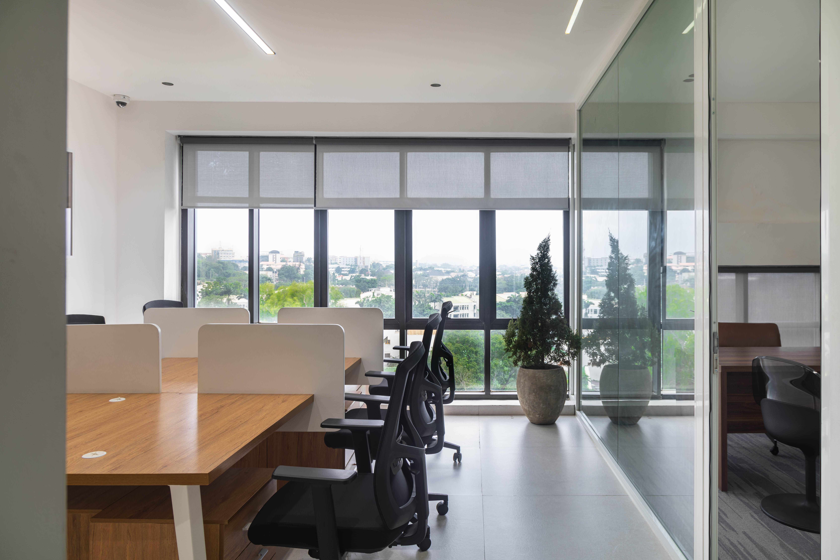Presenting our design for Parthian Partners and Parthian Pensions, a newly licensed pension company in Nigeria. When we first visited the space, our instinct was to preserve its natural light pathways and design in harmony with them. Through the use of light tones -from oak wood to white aluminium- we ensured that this sense of openness carries seamlessly throughout. The lighting choices further introduce depth and warmth, especially within the more intimate areas such as the meeting room, kitchenette and bathrooms.
Our design principle emphasizes freedom and intentionality, creating spaces that embody a deliberate duality: openness balanced with privacy. This equilibrium supports wellbeing by allowing team members the room to move, breathe and collaborate, while also offering dedicated zones for focused, uninterrupted work that enhances productivity
Quick facts:
Size: 375SQM
Completion date: August 2025
